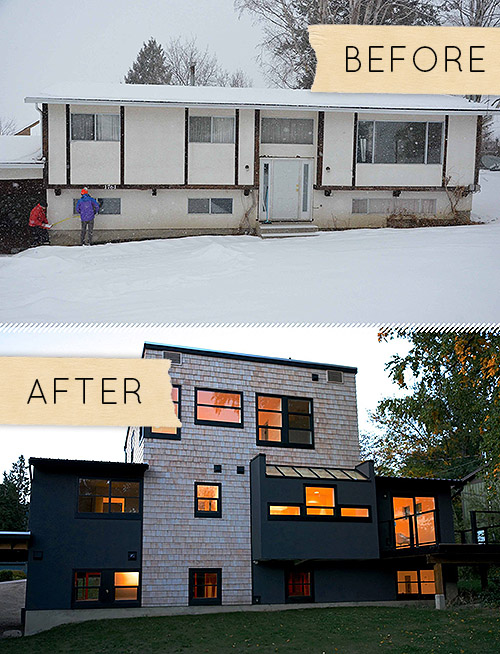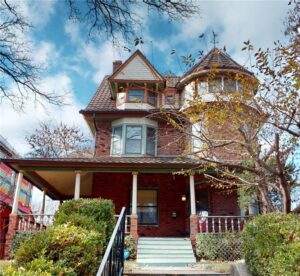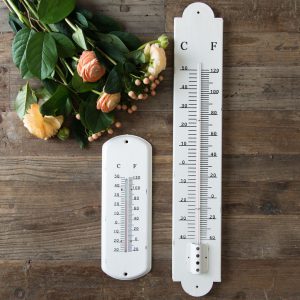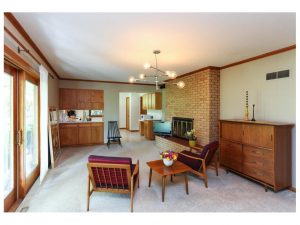Weekend Design Inspiration: A Transformed Split Level Home
I help many young couples buy homes, and so many of them refuse to even consider split level homes. Well, they think they do anyway; split-level homes come in many shapes and sizes so sometimes they change their tune after seeing a few of them. Nonetheless, split levels have a bad rap these days. A split-level home is a multi-story, stacked home which has been divided to create three (or more) floor levels of interior space. Within the architectural style, there are side-by-side splits, split-entry, front-to-back splits, California split, tri-level split, atrium-splits, etc… They rose to popularity with builders following World War II and peaked in the 1970’s because they were cost-effective; builders could create more interior square footage per piece of land in a split level than in a ranch home, thereby maximizing the land usage. Plus, they didn’t have to excavate the entire basement; many times the lower level is at ground level with a smaller partial sub-basement. Often, there is no true below-grade basement at all.
What I love about this renovation:
I actually like most split level homes. They offer more square footage than many other home styles in their neighborhoods and in the era they were constructed. They generally have attached garages and other modern conveniences that are elusive in our older neighborhoods. I also love the ones with interesting mid-century features such as horizontal lines, cool brick or stacked fireplaces, wood floors, and overhanging eaves.
If you would like more information on split level homes, just let me know! I can show you some that are for sale, answer your questions, or help you search for them online.








Incredible transformation. I would love to see interior pics too. And the BC setting looks beautiful. My issue with split levels is that you are constantly climbing stairs. Maybe I’m just lazy?