Man-Caves, Finished Basements, and Common Basement Problems
Every male buyer I have worked with in the last three years has declared to me that “I need a basement where I can have a man-cave.” Oh really dude, what a surprise. Fortunately, this is actually quite attainable in Kansas City where the majority of our homes are built with basements. So, let’s break down the types of basements, the common problems, and tips and tricks for transforming your basement into a usable space.
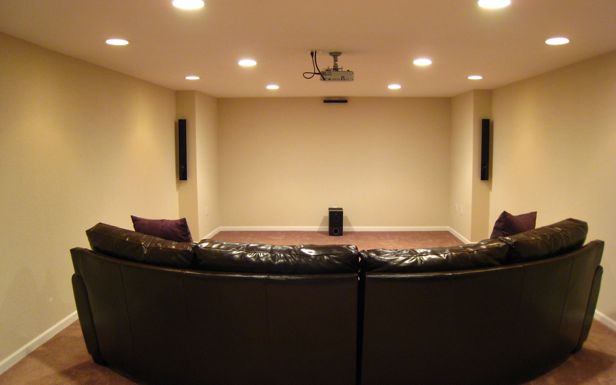
Ultimate Man Cave with Projection TV
First, let’s discuss the different types of foundations:
- Stone: Found in the area’s oldest homes up through the 1940’s. Cool looking and strong, but the natural material is porous so humidity can be a common occurrence. Also, you must make sure to maintain the mortar between the stone. Stone is my personal fave – just looks cool.
- Cinder Block: Most inspectors I know do not like this type of foundation. They say that they aren’t typically strong enough to withstand the pressure of our expanding soils in this part of the country. Many have to be braced with steel posts along the walls to add extra support.
- Poured Concrete: This is the preferred type nowadays. It is what new homes are made with.
- Crawl or Slab: Crawl spaces are just a small accessible space under the house which are accessed from a panel on the outside of the home. Slab basements refers to the fact that the home is built directly onto the foundation slab. There is no space below the house for basements in either of these types.
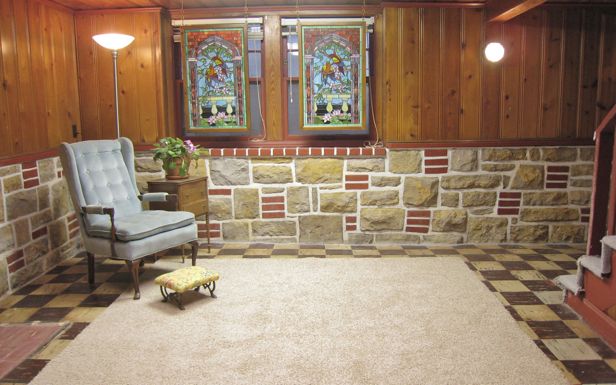
1930\’s Stone Basement
Before you finish your basement, take a few steps to make sure that your basement is a good specimen for finishing. Here are some common basement problems to address:
- Steep Stairs: Sometimes you can feel like you are climbing a ladder. If you are turning your basement into a family room, you might want to rebuild the stairs into something safer.
- Water in the Basement: If your basement takes on water in heavy rains, there are several things you can do to prevent this such as cleaning your gutters, installing a sump pump, add downspout extensions, or installing french drains.
- Ugly Old Drop Ceiling Panels: Yuck – get rid of them! if you have a low ceiling height, the exposed beams and floor joists look alot better. If you have a higher ceiling height, then just put in a drywall ceiling.
- Musty or Unpleasant Odor: If there is something there that is giving off an odor, such a source of mold, then you must eradicate it. However, simple humidity can cause the musty smell. A dehumidifier works wonders in the warmer months.
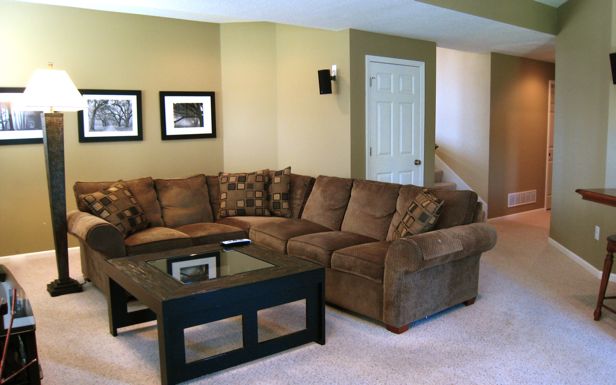
Basement Family Room
Now that you are ready to build your man cave, here are a few basement design tips:
- Be Cautious with Carpet: If you have even the slightest fear that you might get water in your basement, then do not install wall to wall carpet.
- Half Bath or Full Bath?: If there is a bedroom in your basement, then make it a full bath. If, however, if is just the family room, then a full bath is overkill. In this instance, a half bath is all you need and any more would be a waste of money.
- Media: TV types and sizes are always changing, so I would caution you against making a specific cutout in your wall for the television. If you do or if you install a built-in media center, I would be prepared to sell your TV along with your house as an incentive since it fits perfectly.
- Specialty Features: Unless you are in an upscale community, I wouldn’t expect to get much of a return on personalized features like saunas or temperature regulated wine cellars.

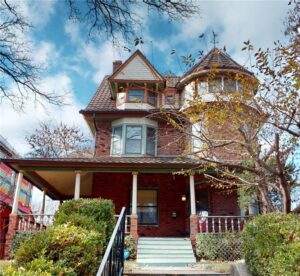

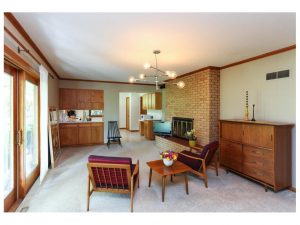




I am considering the installation of a polished dance pole in my man-cave. What is the typical return on investment for an improvement of this type?
Ha Ha, Clayton… Actually, were this a real issue, I would instruct you to remove the pole prior to listing your home for sale. Thanks for reading.
Very timely article! We are actually working on the room you pictured above, updating it a bit, etc for a his/hers cave. We have a ways to go but we just finished leveling that floor dip by the window with that self-leveling stuff. It worked very well! I’ll send you some pics when we finish.
So good to hear from you, Adrienne! I love that you still keep up with my blog. I’m very interested in seeing photos of your basement remodel – be sure to send them my way. I noticed the contractor’s sign in front of your house and I was going to ask you what was going on there. By the way, I still totally love that stone and brick design in your basement. Super cool!
Great article, Sarah.
A friend of mine wanted to know what is the typical return on the installation of a custom opium den in one’s basement. My friend is “from China” and assures me he has the proper permits and code clearances to go through with his remodel “legally”. Again, this friend of mine just wants a little information, OK? So if you could just tell me your opinion on a possible return, I will be sure to relay that information to my friend.
My friend thanks you in advance,
A-Train
Ha ha, Adrian. Thanks for reading and keeping it crazy, ya know.
It’s probably a good idea to get a radon test before tackling a basement, no?
Yes, Good addition to my list, DLC! I knew I was forgetting something. They can usually put the systems in the unfinished area so it may not affect your construction plans, but before you start spending lots of time in your basement it would be good to know if your radon levels are high.
I love that you are encouraging the removal of drop ceilings. Those things scream that you didn’t have the time or cash to do a man cave justice!