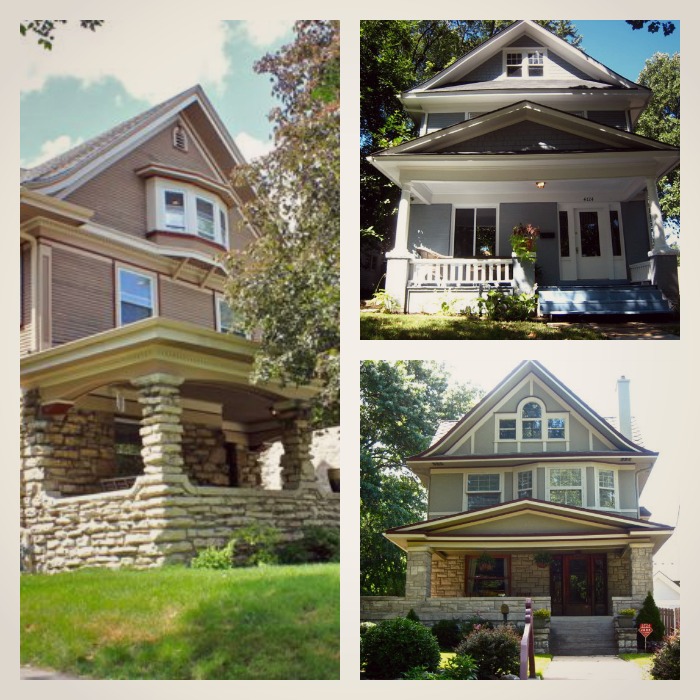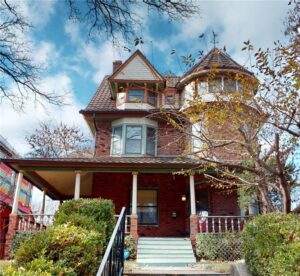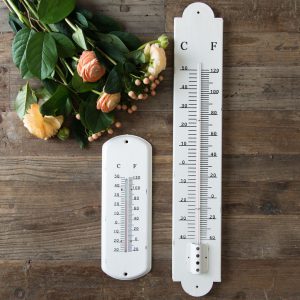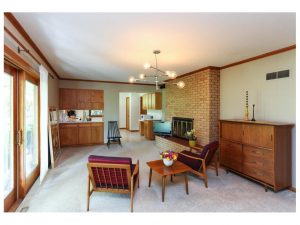What Is a Kansas City Shirtwaist House?
Here is an architectural style that is truly regional – The Kansas City Shirtwaist house. I grew up in Kentucky, and I can honestly tell you that I had never heard the term before 2003 when I moved to Kansas City for my first grown-up job. The shirtwaist I lived in was located in the Volker neighborhood and was built in 1906. My only peeve with it was the 100 year old windows and smaller closets, but otherwise, I thought it was a great house. It was spacious with high ceilings, the layout made sense, and I absolutely loved hanging on the front porch. When I have a client looking for a historic home, or something with a vintage feel, a Shirtwaist is usually a great fit – especially if they are on a budget.

Also known as the Midwest Shirtwaist, this is an architectural style that was built from about 1900-1920 in Kansas City. Kansas City Shirtwaist homes all have very similar features which make them easy to distinguish.
Common Features of Kansas City Shirtwaist Houses:
- The first level will be built out of brick or locally quarried limestone.
- The upper levels are generally wood lap siding, but occasionally will be stucco.
- They all have a front porch, generally made of brick or stone.
- They have at least two, and often three levels.
- Symmetrical design.
- They have a steep gabled roof; this means that there will be a triangle shaped roof formed by two sections of the roof sloping down. Often, they are a bellcast gable, which means that the gabled roof slopes down into flared eaves that form overhangs on the side of the house.
- Typically, the staircase will be oriented on the side of the house, leading all the way from the basement to the upper levels.
- There is often an outside door in the staircase between 1st and basement levels, which exits to the driveway.
- Kitchen is in the rear of the home, with a back door.
- All bedrooms are located on upper levels; the first floor is living space.
- If a third floor exists, it is generally a uniquely shaped space due to the slope of the roof. Many people use this floor as a family room, guest room or office space.
Looking to buy or sell a Kansas City Shirtwaist home?
I can help you navigate the market. I know these homes well – I used to live in one!
Where to find Kansas City Shirtwaist Houses:
Shirtwaists can be found downtown south to about the Plaza. There are only a few sprinkled in Brookside. Common areas are:
- Midtown
- Hyde Park
- Historic Northeast
- Volker/39th Street West/Roanoke







Great post! You can also find this style of house in KCK. My inlaws just moved out of a shirtwaist house they lived in for 50 years. It’s exactly as you described.
Thank you, Julie! You are right – KCKS does have them and I should add that. Isn’t it funny how similar they all are?
Shirtwaists are awesome! I love our Volker shirtwaist. Great layout, high ceilings, just enough historic details to give it character but still feel comfortable to live in, etc.
These homes are also very common in Leavenworth, KS. Many of them in certain older areas of town.
Do you know why many of these shirtwaist homes do not have a bathroom on the 1st level? I have one of these homes but there is no restroom on the 1st level but the 2nd and 3rd floors do.
Hi, Donna. Thanks for reading about Shirtwaists! You are right, very few originally had first floor bathrooms. I don’t know the true answer as to why they were omitted, but I would assume that first floor bathrooms weren’t as important back in the early 1900’s as they are now. Just like having double vanities, pantries, large closets, garages, etc. Times have changed!
Hi Sarah, my name is Sheila Morley-Wallis. My father was an architect that was also a professor at K.U. he designed and built our home at 6735 Belinder. It was quintessential midcentury modern. Unfortunately my brother and his wife tore it down many years ago to try to sell the land. Don’t get me started. His name was John c.Morley. he went by Jack. He designed many commercial buildings and some homes. There are some in Lawrence, Is. I would love to be able to afford one. I was born in Denmark. He was there with his family in 1956, teaching on a Fulbright Fellowship. He met many famous Danish designers. My parents bought all their furniture, silverware, lamps, etc. When they were over seas. We also lived in Scotland when I was 6. He was getting a city planning degree at University of Edinburgh.3 of my brothers live in K.C., and Lawrence. We’re all artists. My brother Brian owned Bergamot and Ivy. My brother Michael lives in Lawrence. He donated many designs to K.U. they probably could tell you more. I’m living in Florida, but someday I’ll be back. Maybe u could find me my dream home. Best wishes, love your blog. If you go to Facebook for Kevin Morley, or me (I have 3 f.b. accounts) you’ll see some interiors of the Belinder house r.i.p.
I will check it out. What a shame to lose a piece of mid-century modern history in KC! I just can’t imagine tearing down something like that. Thank you for reading and commenting – I’m excited to see what images I can find of the home on Belinder. -Sarah
We picked up a shirtwaist near the Square in Independence over the summer. Ours has a hip roof, rather than gabled. Slowly but surely, we are restoring it!
Sarah, I have been learning the skill/hobby of trying to identify a style of structure or architecture of a hose by site. I had no idea that the shirt-waist style was known as the Kansas City Shirt-waist house and I had no idea why there were so many shirt-waist houses here! I drive by dozens of them along Linwood Blvd between Main Street and Jackson Avenue on my way back and forth to work.
Is there any explanation as to why the designer of this style of home put the Shirt-waist “flair” near the middle of the house? Was it just for looks or was there a purpose for the “flair”? I’m dying to know…
I honestly don’t know. If you find out, let me know! I love your enthusiasm 🙂
I’m from K.C. (live in Mpls. now and refer to the common house here as a 1 and 1/2 story house that has become common to finish the attic, which I own) and when I think of the houses in K.C. I picture these houses (never knew there was a specific name for them) with the stone; they were very common in the neighborhoods you mentioned that I also lived in (Volker, Westport), also KC, KS. Also, I remember that many homes have stone in KC. I enjoy looking at the houses and the reno’s and seeing that many have been maintained and consequently found the term “shirtwaist” description. Thanks for the info.
[…] be fun to share this set of “then and now” photos with you. The home is a great old Shirtwaist house that was built all the way back in 1910. Compare the photo from 2014 on the left with the county […]
[…] domestic architecture, like our famous shirtwaist house from the late 19th and early 20th Centuries, often features rusticated limestone blocks in the […]
Thanks for the great post. I just heard about the Shirtwaist style home. It really is very unique and I love it.
I love it also! Thank you, Sue.
Never heard of them until I watched Bargain Mansions with Tamara Day. Beautiful homes.
[…] mainly built between 1900-1940 and tend toward the native-to-KC architectural style called “Shirtwaist“, American Foursquare, or Bungalow and Craftsman architecture styles (though Roanoke also has […]
I’m watching Bargain Mansions and they are rehabbing what they keep calling a shirtwaist. I’ve seen shirtwaists but I’m yelling at the TV “It’s an American Foursquare ” because that’s what I used to own. They’re different.
The old Sante Fe neighborhood in KCMO has them too!
My favorite part of KC architecture is the limestone!
My son Mike owns KC Shirtwaist home in Topeka. I was used as a rental for years and was abused, copper pipes & electrical wiring were all torn out and used for narcotics, but he was a licensed contractor in Calif. and is rebuilding and restoring it. It will take him quite awhile to do it but he will eventually get it done.
My home is listed in the Sears catalog. They are so very close to the Kansas City Shirt-Waist. I was wondering if Sears design was copied from the Shirt-Waist or was it the other way around? There are thousands of Sears homes through out Michigan that come so close to the pictures shown here. And what does the American Four Square look like?
Love reading the comments and descriptions until today I never heard of shirtwaist watching HGTV Bargin Mansions they are beautiful I wonder if it would be economical to build the style today i know the plan would need tweaking bathrooms closets etc but what else could you think to add or omit
What a fun post—It’s withstood the test of time, just like these lovely old homes. With respect to the bathroom question…I live in an American Foursquare of sorts (1912) with no bathroom on the first floor. I’ve always understood that when these old places were built, the first floor was designed to be seen by the public; fancy quarter-sawn oak on first floor; affordable gum wood on the second. And bathrooms were not something you would share with the public—that was a function too private to be seen by outsiders.
I also had never heard of them until seeing Bargain Mansions. While they’re nice, good-sized homes and pretty neat looking I don’t know if I’d call them mansions. But I think the same thing can be said for most four squares, craftsmans, and definitely 3 bedroom ranches.