Inspiration: Retro 1959 Home Magazine Features Mid-Century Modern Courtyard Homes
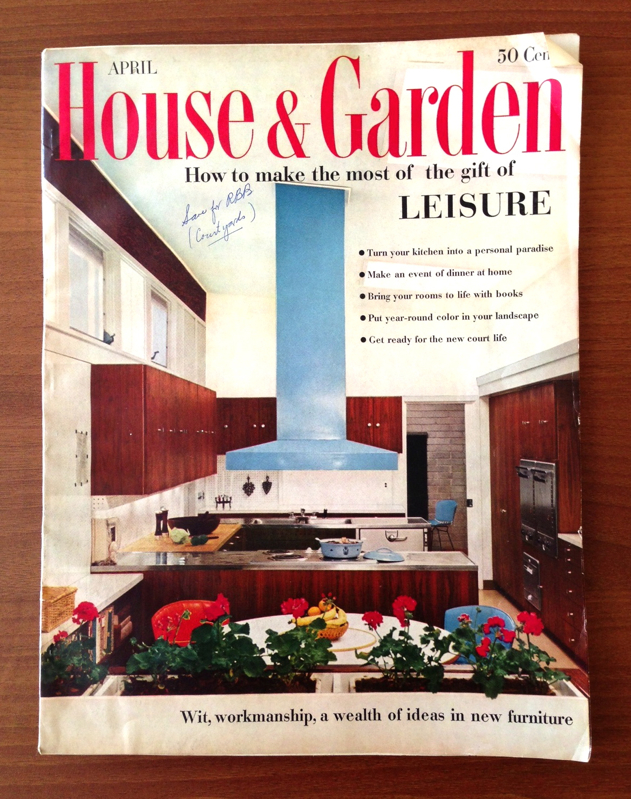
I recently purchased a vintage House & Garden Magazine at an estate sale in south Kansas City. The issue was published in April of 1959, and focuses on leisure. The courtyard house, which was a growing trend in 1959, “makes the most of leisure”. This type of home is what almost all of my buyers want these days; it is too bad so few of them exist! I am going to keep these house plans and drawings handy for that day when I finally hit the big time and get to build a custom home.
WHY WE LOVE MODERN COURTYARD HOMES:
- For the natural light
- Because they incorporate the outdoors into the interior living spaces
- The expanse of glass and windows makes interior rooms feel larger
- For the efficient use of the lot size
- They offer privacy for outdoor leisure
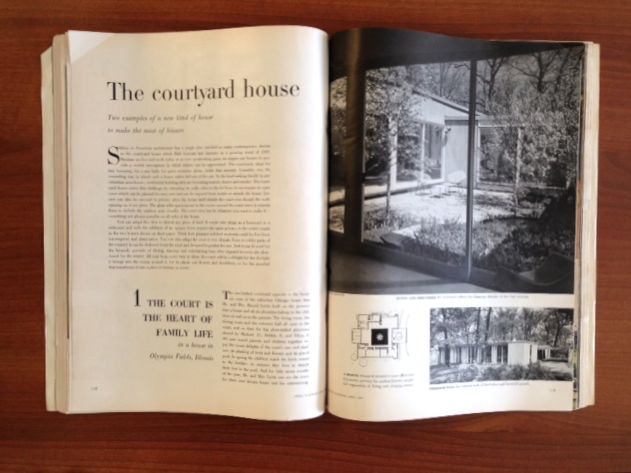
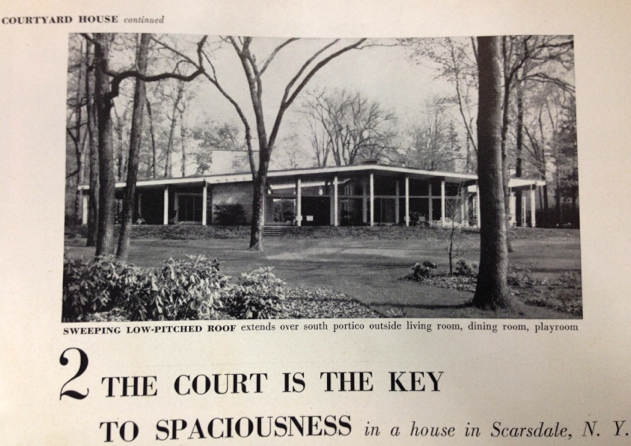
LIVING ROOM OPEN TO OUTSIDE – SOOO COOL!

HOUSE PLANS! This one is 5,000 sq. feet.
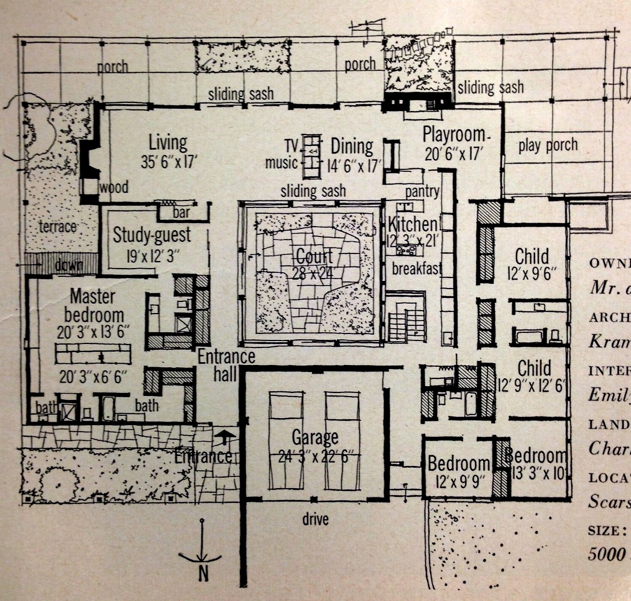
MORE HOUSE PLANS! This one is 3,762 sq. feet.
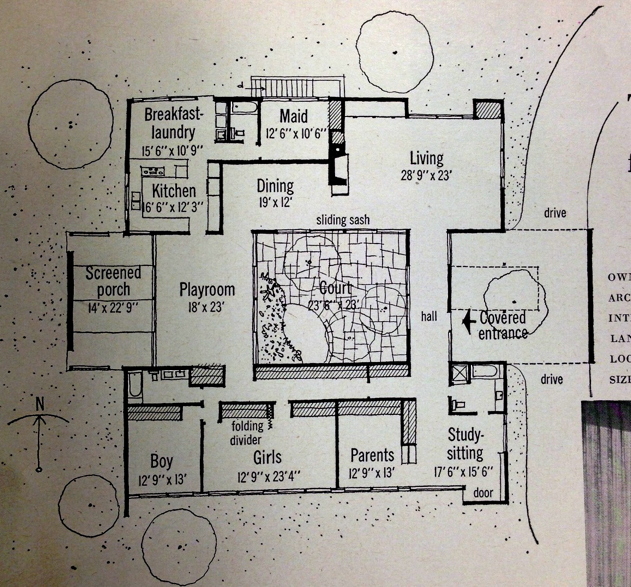
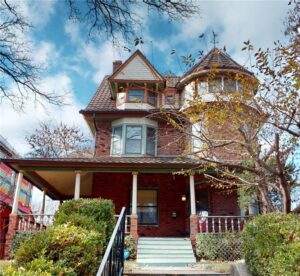
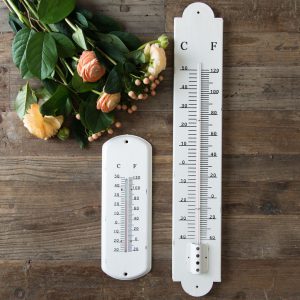
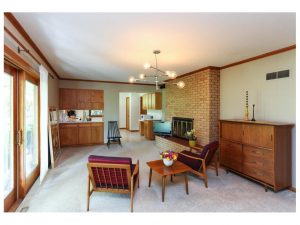




Fantastic share! I love this house. This is a massive house, complete with a maid’s room that was larger than my childhood bedroom.
I’m drooling over those floor plans. What a great use of space. I love how the first one places the children’s rooms at the opposite side of the house from the master bedroom. Not exactly realistic with little ones, but I can definitely see why someone would want to do that. Ha! 🙂
Love the light and the clean, modern lines. I would love to live in a modern home.
The kitchens in both plans are closed off and perhaps small by today’s standards. For years, we have been bashed over the head by the idea that a kitchen must be large and open, the beating heart of the home. What if we went back to just using the kitchen to get our cooking done so we can retire to the dining/living/courtyard and enjoy our family and friends?
i am OBSESSED with courtyards in city conversions!
thank you so, so much for sharing this! ;-D
We just bought one in Clearwater! Very excited and looking for ideas.
What is the name of the 5000 SQ courtyard house. I want it but cant find the plan or architect anywhere. Is it a free plan? 🙁