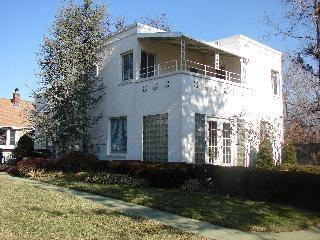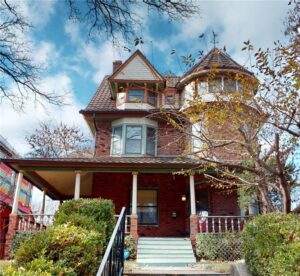International Style Architecture & A Landmark Kansas City Home
There is an incredible home FOR SALE located at 4425 Terrace Street in the Westport/West Plaza area (photo above). It was built in 1938, designed by the notable Kansas City architect Philip T. Drotts, and is a great example of an International Style home in Kansas City. It was commissioned by a local cement contractor Emil Rohrer, which may explain why it was all built using concrete block construction. More common for the times and the neighborhood was more of a shirtwaist or craftsman style home – this stucco and concrete home really stands out with its flat roof, balconies and glass block among homes with wood siding, gables, and pitched roofs.
According to Wikipedia, the International Style of Architecture was a major style of the 1920s and 1930s. The general characteristics of the International Style were that of “a radical simplification of form, a rejection of ornament, and adoption of glass, steel and concrete as preferred materials”. This movement also took place in Western Europe and is associated to the Dutch de Stijl movement and the German Bauhaus movement. I found a Flickr Group called International Style Architecture which has some great photos – check it out.







